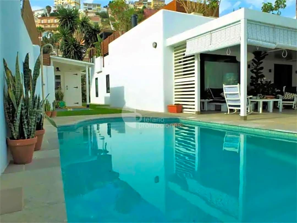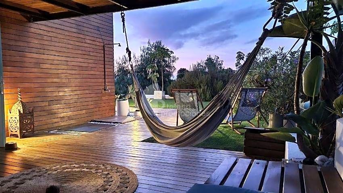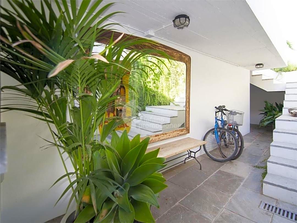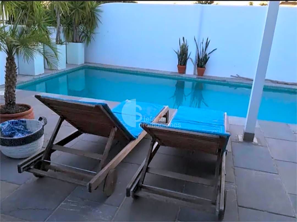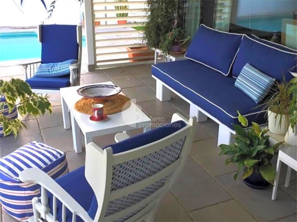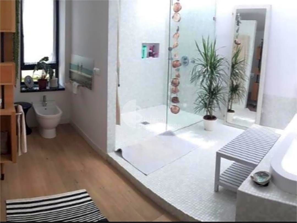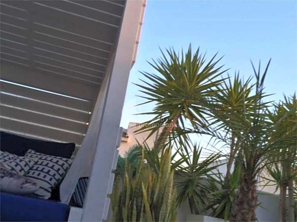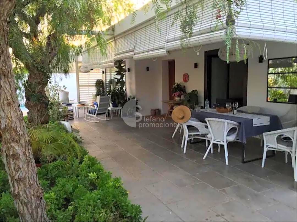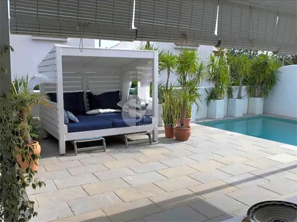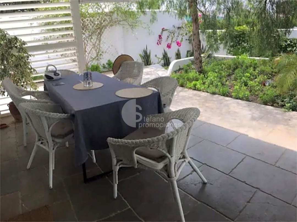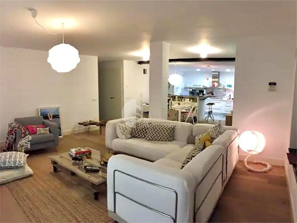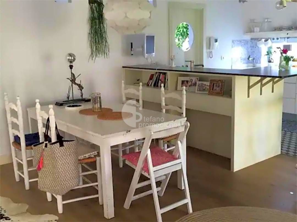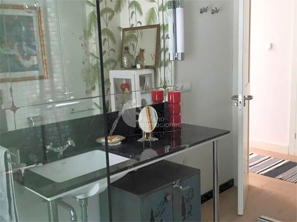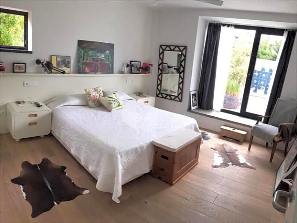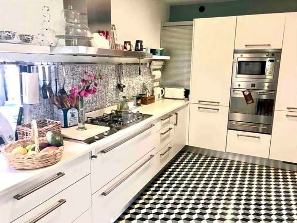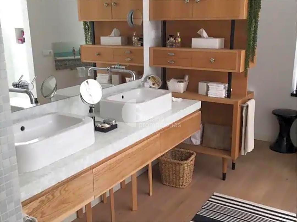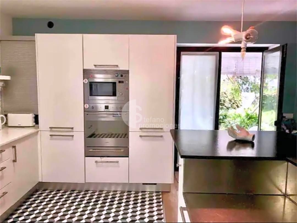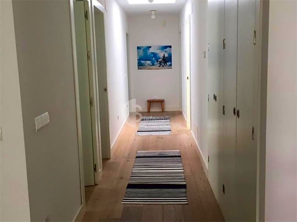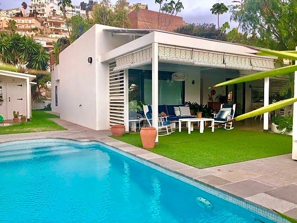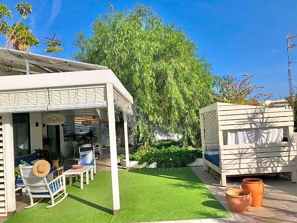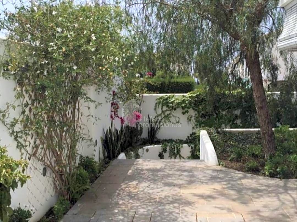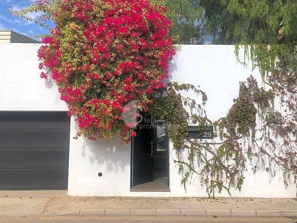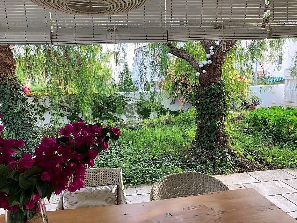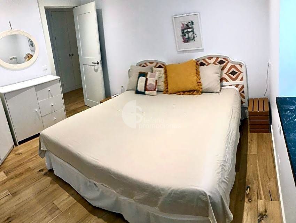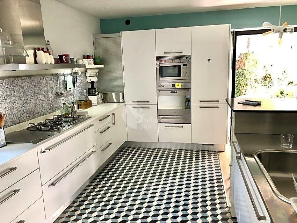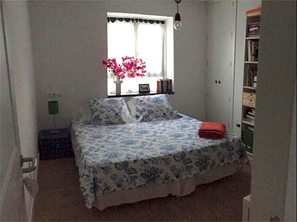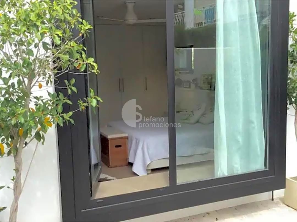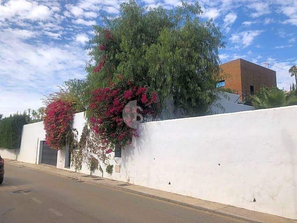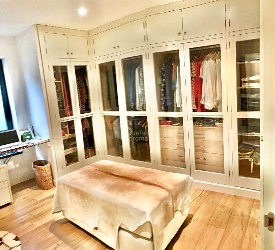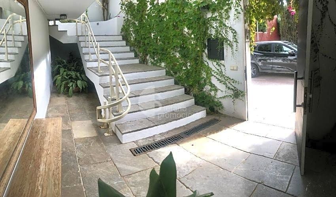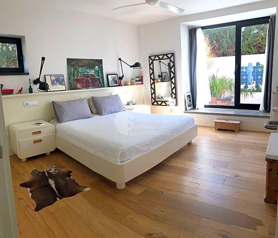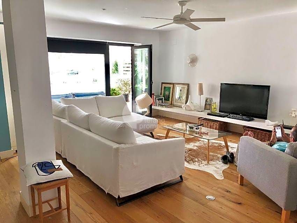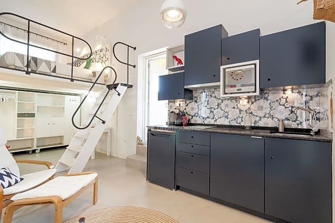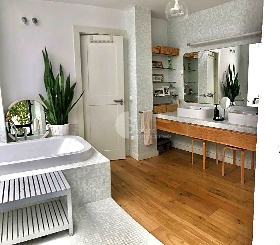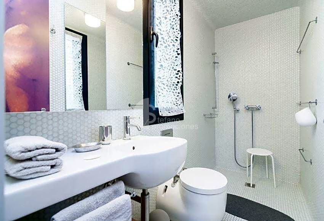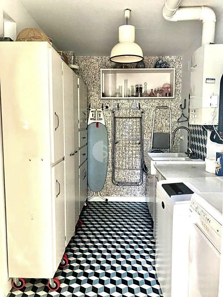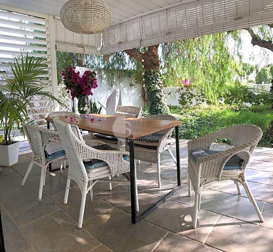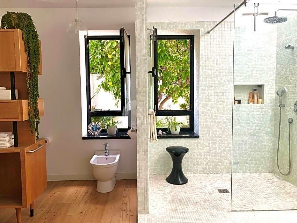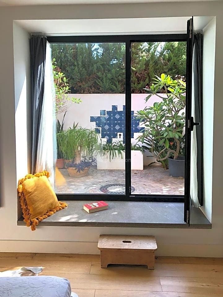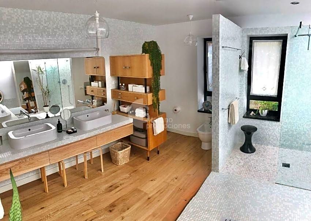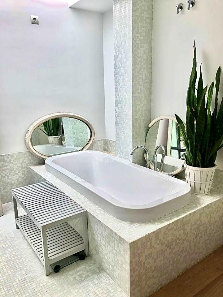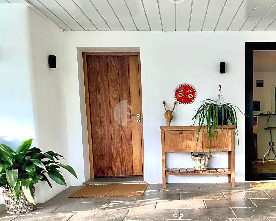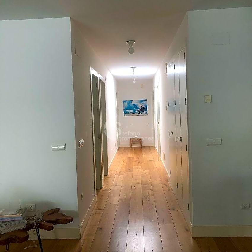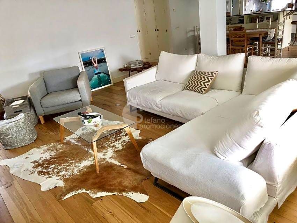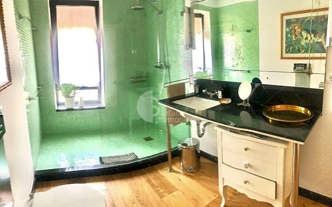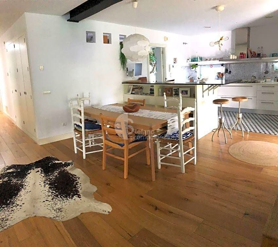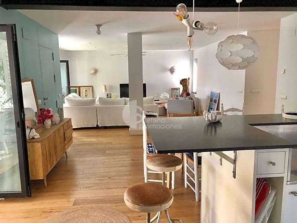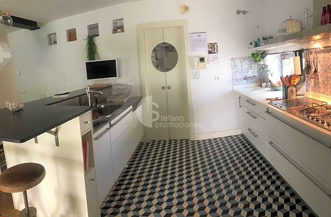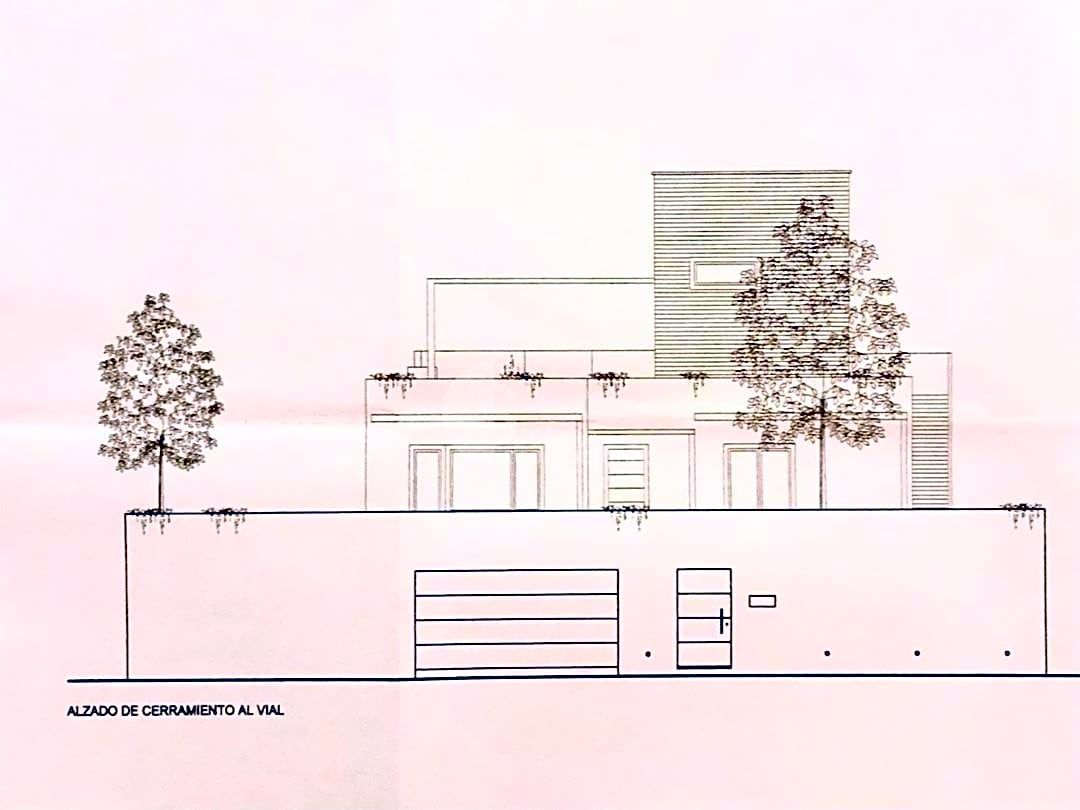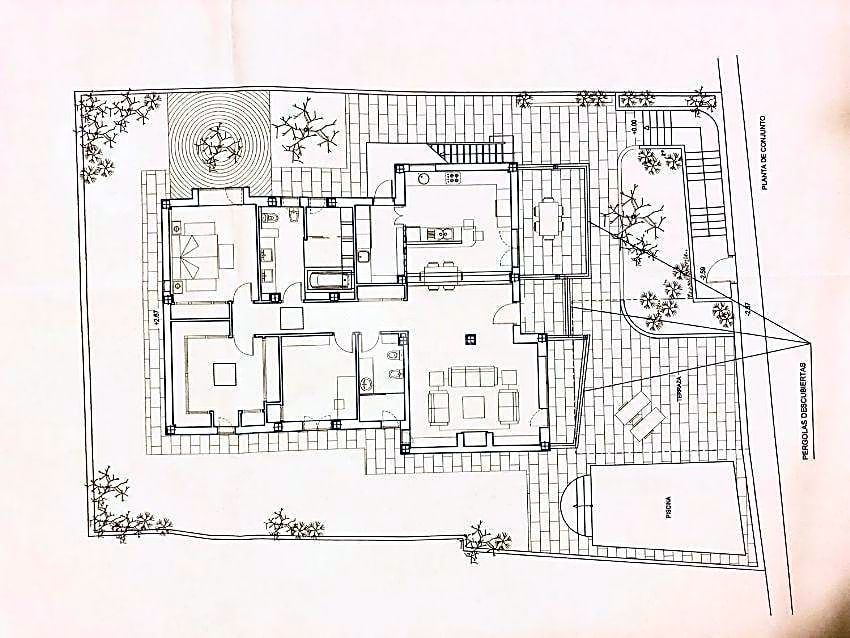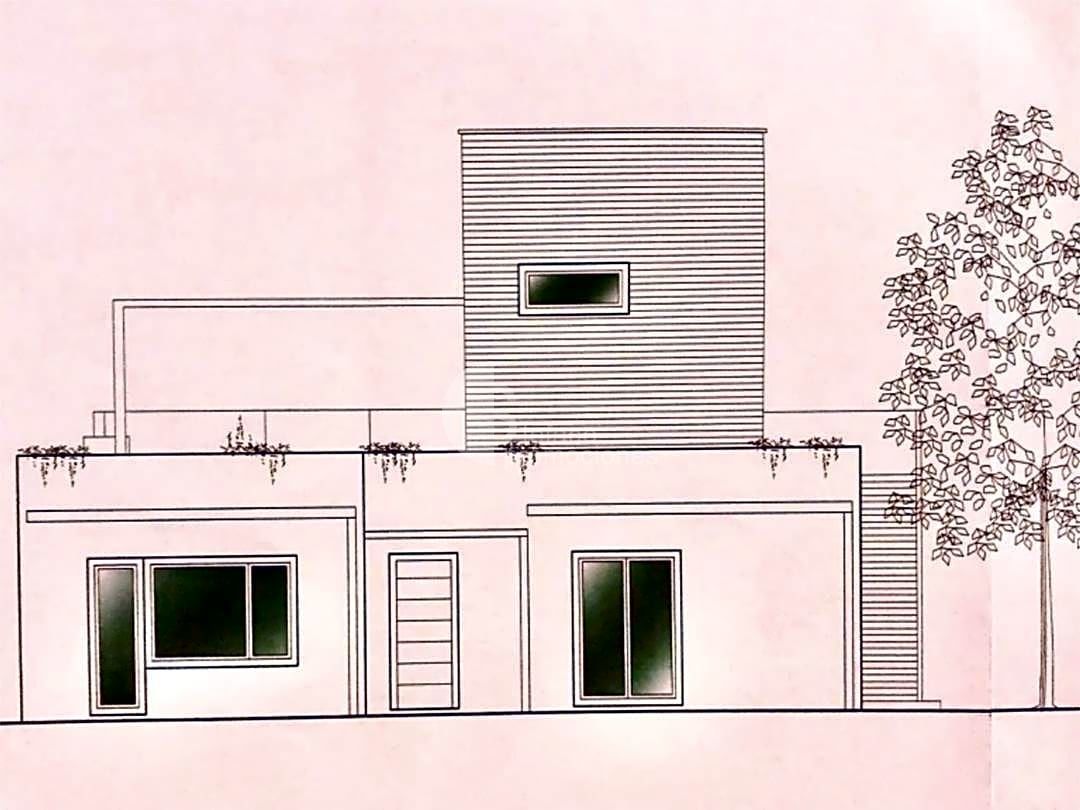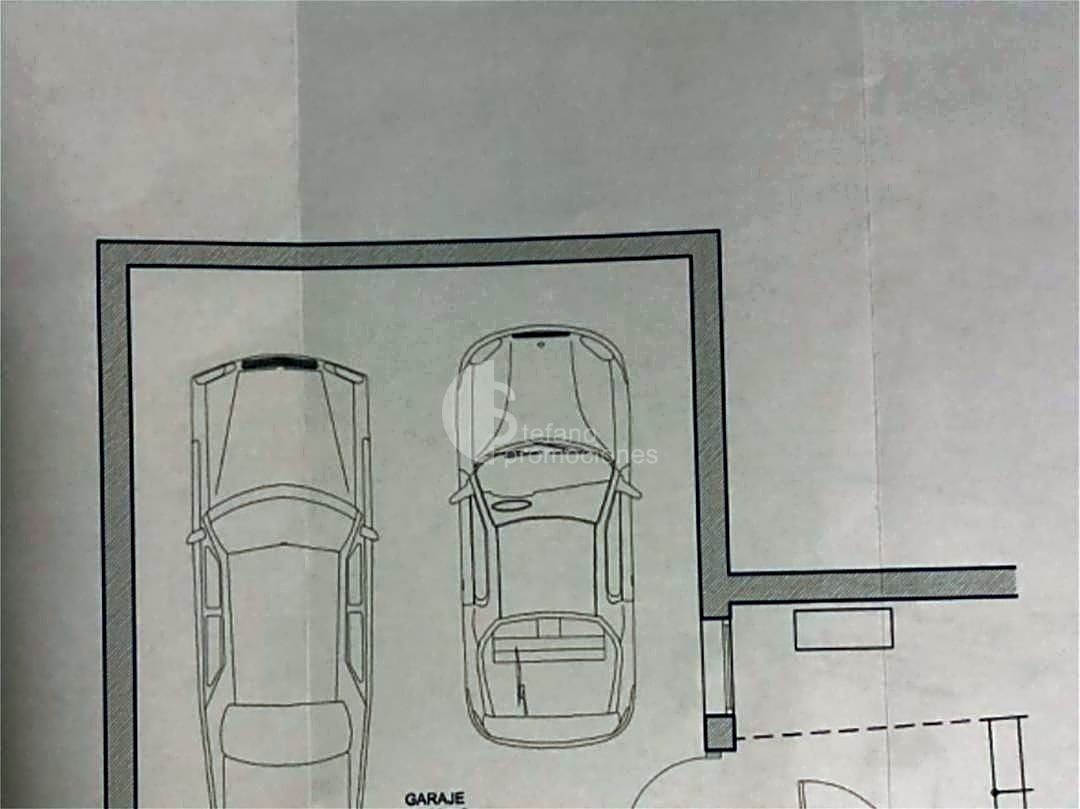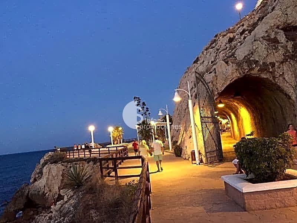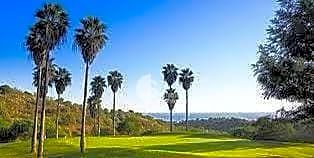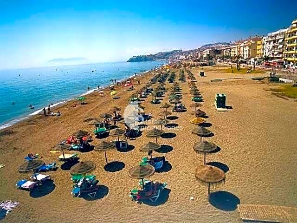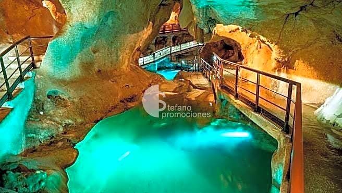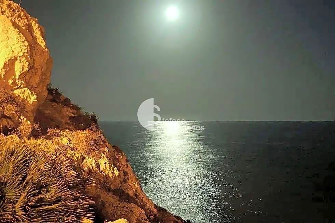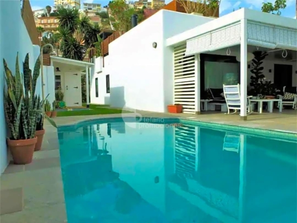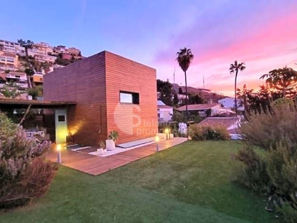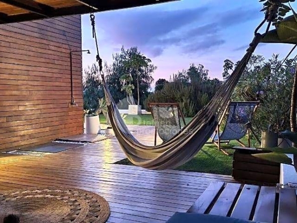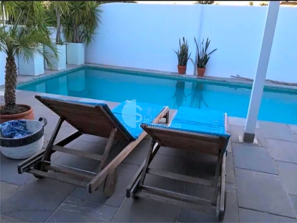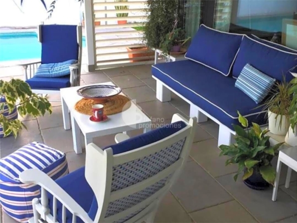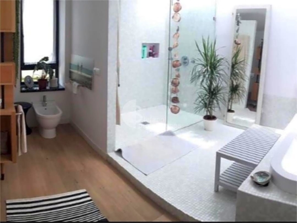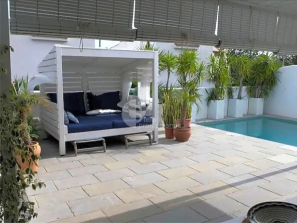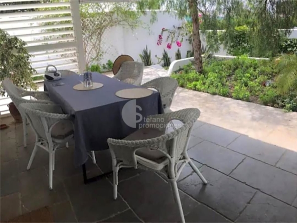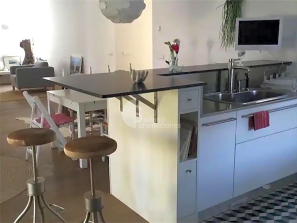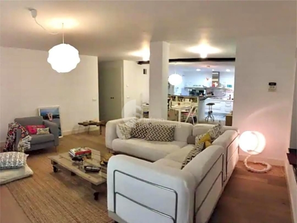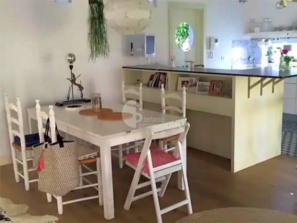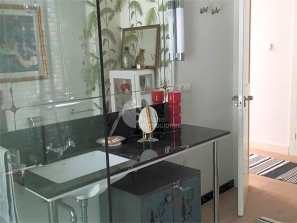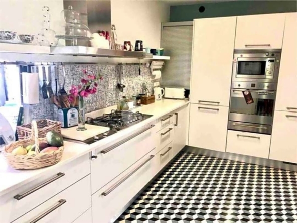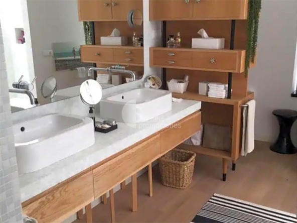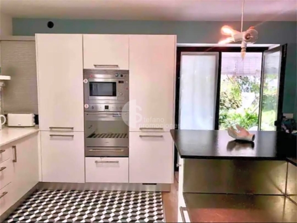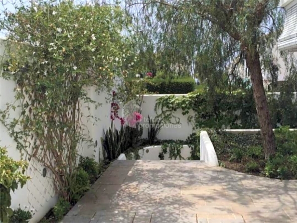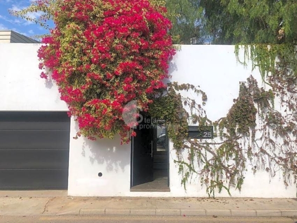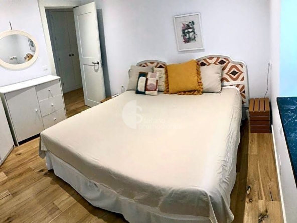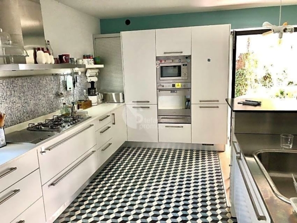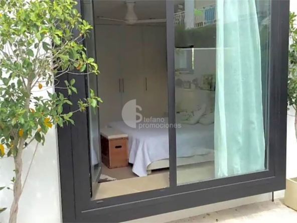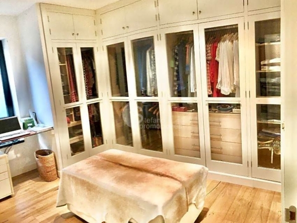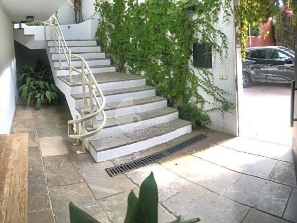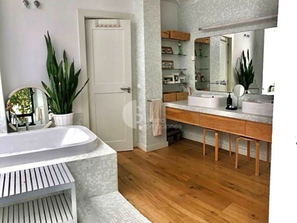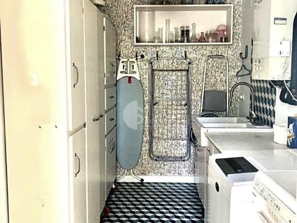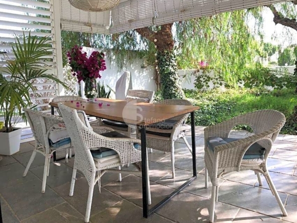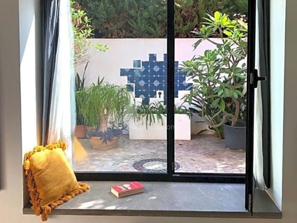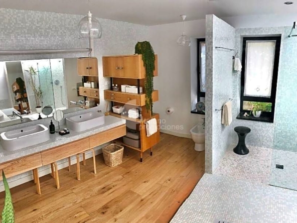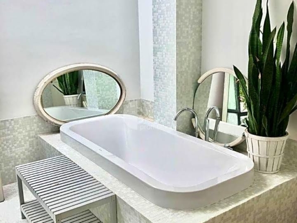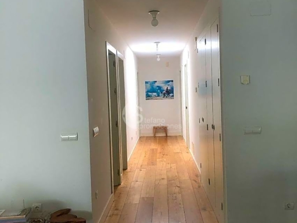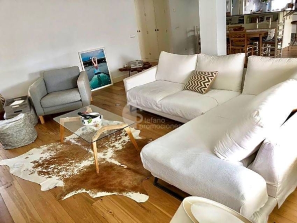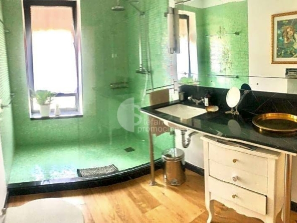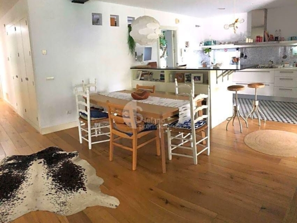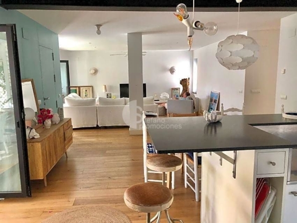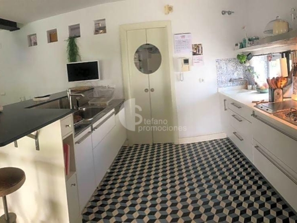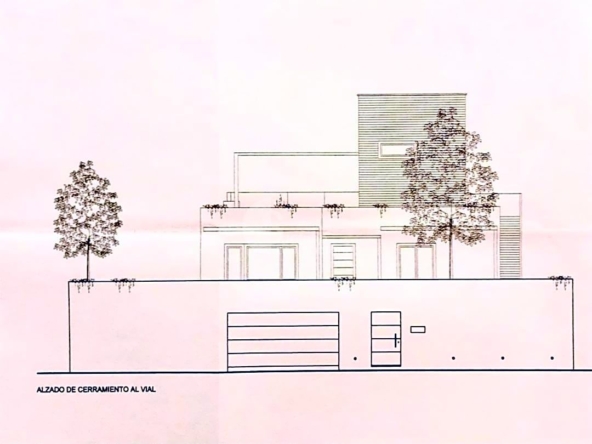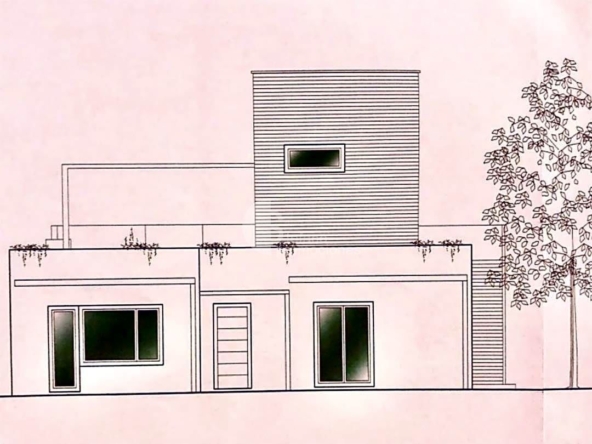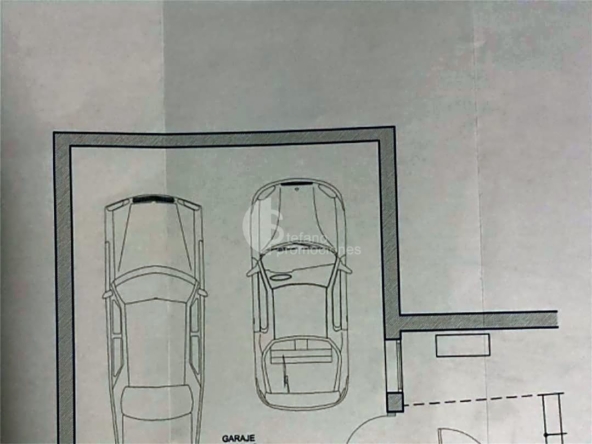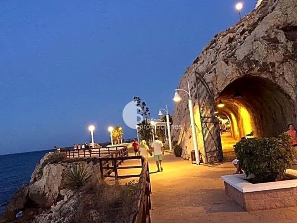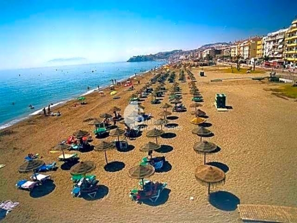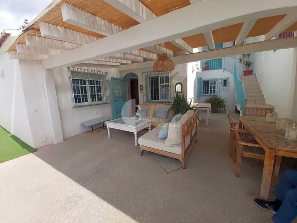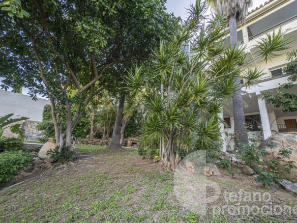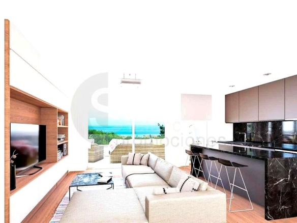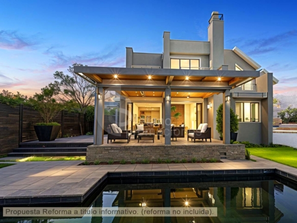Description
Phone number WhatsApp: (+34) 670,671,098 VILLAGE OF GREAT CHARM, A STEP AWAY FROM THE BEACH, MODERN WITH GREAT DESIGN, COMFORTABLE WITH GUEST APARTMENT WITH LICENSE, A LUXURY TO LIVE IN MALAGA, ALL YEAR ROUND, TRANQUILITY, DREAM SEA VIEWS!!! (Internal file in the process of taking better photos, only directed to the person sent, disclosure not allowed.) The MAIN HOUSE on one floor, A SECONDARY HOUSE on the garden roof, 1 GARAGE for 2 vehicles. The beach is a 4-minute walk (200m). The town center (Rincón de la Victoria) is 1.3 km (= 5 minutes by car 15 on foot). The total built square meters, including porches, garden house is 265m2. This house is different, possibly the most beautiful in the area. Unique with an authentic garden roof built according to the technical building code. Mediterranean style with elegant neutral decoration (noble materials) that allows for perfect personalization. BUILDINGS ACCORDING TO THE ORDER OF ENTRY FROM THE STREET (ground floor) – Ground floor = GARAGE 45m2 (2 vehicles), entrance patio stairs (elevator chair for people with reduced mobility). – First floor = MAIN HOUSE, on one floor (162m2), on a 512m2 plot. This house with its garden and pool is one level above street level, providing greater privacy and better views. Elegant design, very comfortable distribution. Interior: Open kitchen-dining-living space. 3 double bedrooms, one of them currently used as a dressing room (see plan). 2 bathrooms with large shower, (the main bathroom also has a bathtub, 2 windows to the garden plus a roof window (3m long) that allows views of the sky from the shower). Laundry room, pantry dryer room, with direct access to the drying area. Exterior: 512m plot, Garden. Exterior flooring of Sierra Elvira stone. A porch-dining area, a porch-living room, Pool, Balinese bed, Small house in the pool area (13m) with bathroom-bedroom. Also a small house for garden tools. – Second floor = 2nd HOUSE, (33m24, 30m interior height) Located on the garden roof of the main house, but with independent access stairs. It is shown in the last photos in the video. This modern construction has a cubic shape and is entirely clad in tropical ipé wood. Interior: Cleverly designed space that offers a great sense of comfort and spaciousness despite its surface. Open plan living-kitchen-dining room. One double bedroom in the loft, one bathroom. Exterior: Ipé wood porch, chill-out dining area (23m2), private garden (90m). This 2nd house is currently used as VFT, Approx. 320 days a year occupancy. Gross income approx. €26,000. The independence and privacy of both houses greatly facilitate their use as a vacation home, but it is also perfect for use as a home for a family member, guest house, or studio workshop. In compliance with RD of the Junta de Andalucía 218/2005 of October 11, consumers are informed that the prices indicated do not include the expenses derived from the purchase of real estate according to current laws (ITP, notarial expenses…). We will support you in all financial, banking procedures, as long as the purchase is finalized through the management of our company. More information (+34) 670,671,098. If this property is not what you are looking for, contact us and we will take care of making a completely personalized search adapted to your needs. Published from Real Estate Management System. However, the information contained on this website may be subject to errors or omissions. Properties may be subject to price changes, sale, or withdrawal from the market.
Details
512
In progress
Features
- air conditioning
- aluminum windows
- balcony
- block patio
- central heating
- concrete structure
- drying rack
- electric heating
- equipped kitchen
- exterior
- fitted wardrobes
- furnished kitchen
- garage
- garage space included
- garden
- golf views
- gotelé painting
- high standing
- independent
- individual heating
- loft
- marble floor
- natural gas
- permanent ford
- sanitary
- smooth paint
- storage room
- tennis court
- townhouse
- transfer
- west facing
Schedule a visit
Contact us
Similar properties
Chalet on sale in Málaga REF:6117
- 1,390,000€
Chalet on sale in Málaga REF:5167
- 1,320,000€

